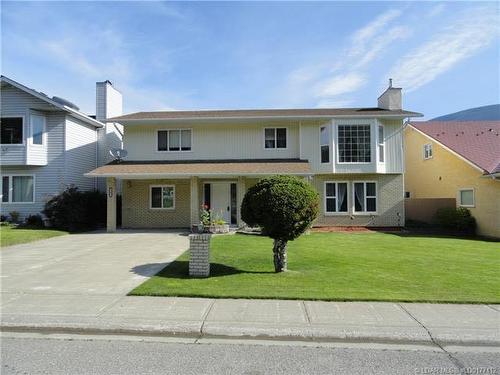Property Information:
Welcome to the Crowsnest Pass. This 2 storey custom built executive family home is located in the desired Crowsnest Estates neighbourhood in Blairmore. Quality throughout, this home has been well maintained and offers great features. Three bedrooms + a large bonus room with its own access that would be perfect for a home based business, 2.5 baths, large family/rec room, open layout kitchen/dining to living room + 2 fireplaces. Step out from the kitchen to large private enclosed sun room with a gas barbecue hook up, landscaped back yard, patio, double detached heated garage, underground sprinkler system and a private sauna/casita room accessed from the back yard. The list goes on with all appliances included. Newer windows and doors throughout most of the home, newer main bath, upgraded insulation and an energy efficient boiler/forced air heating system are just some of the pluses. This home is conveniently located within walking distance to all town amenities, shops, middle school swimming pool and ski hill. A short walk leads you to the community walking path along Crowsnest River or choose to golf and the newly redesigned Crowsnest Golf Club. Don't miss out on this opportunity to buy this family home in a great location and enjoy the outdoor lifestyle of the beautiful Crowsnest Pass.
Inclusions: Sauna, security camera system(wifi required)
Building Features:
-
Total Finished Area:
2400.00



























