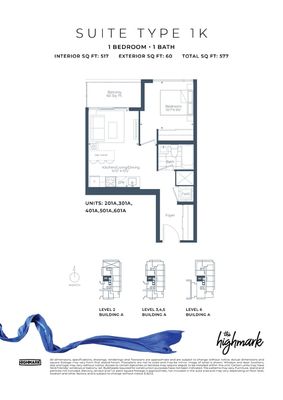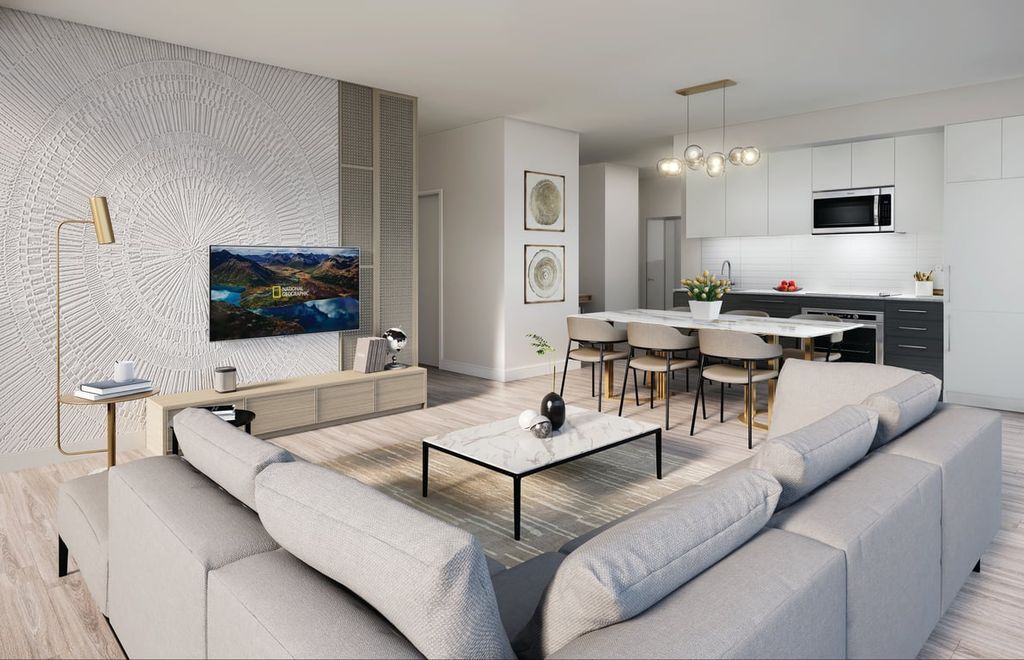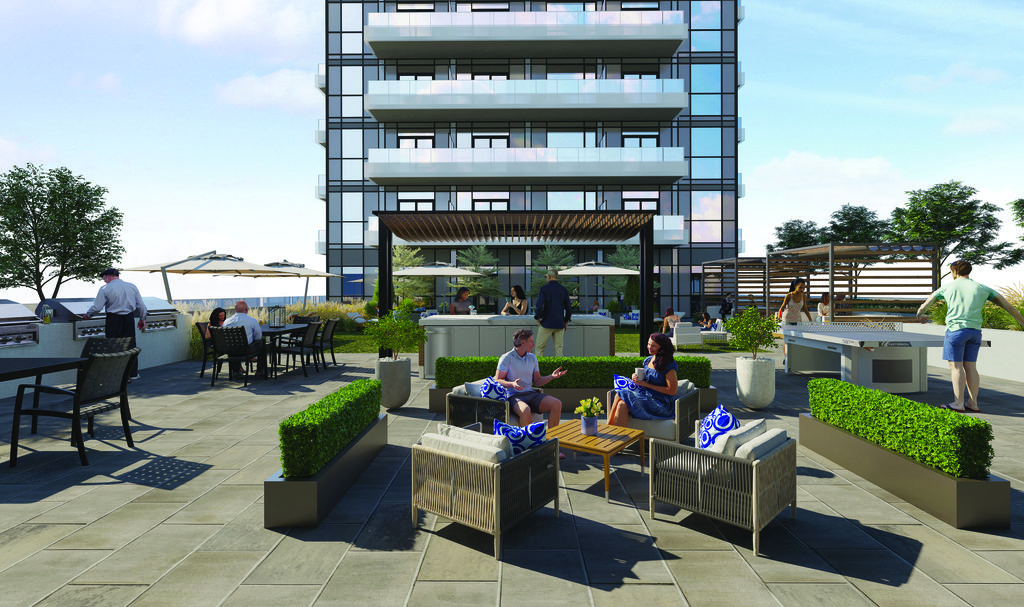The Highmark
1640 Kingston Rd
Pickering ON, L1V 1C3
Developed by: Highmark Homes
Status: ACTIVE
82 Units
386.0 - 1055.0
SqFt
Overview
Raising the bar on high-rise living, this impressive new condominium features two sleek, contemporary towers that stand 12 and 16 storeys high and boast 346 stunning suites between them. Designed by Kohn Architects with interiors by FDM Designs, The Highmark showcases exceptional attention to detail inside and out. With FirstService Residential overseeing the property’s management, your new home will be in good hands – as will you.
From the superior features and finishes you’ll find within your suite to the personalized service you can expect before, during, and after your purchase, Highmark Homes promises to deliver an exceptional customer experience.
Available Units

#1b
1 Bedrooms 1 Bathrooms
$504,990
$1,308.26/sqft

#208a
1 Bedrooms 1 Bathrooms
$506,990
$1,313.45/sqft

#411a
1 Bedrooms 1 Bathrooms
$508,990
$1,318.63/sqft

#1e
1 Bedrooms 1 Bathrooms
$572,990
$1,284.73/sqft

#1g
1 Bedrooms 1 Bathrooms
$574,990
$1,239.20/sqft

#712a
1 Bedrooms 1 Bathrooms
$576,990
$1,243.51/sqft

#909b
1 Bedrooms 1 Bathrooms
$578,990
$1,298.18/sqft

#912a
1 Bedrooms 1 Bathrooms
$580,990
$1,252.13/sqft

#1i
1 Bedrooms 1 Bathrooms
$599,990
$1,224.47/sqft

#606b
1 Bedrooms 1 Bathrooms
$599,990
$1,345.27/sqft

#709a
1 Bedrooms 1 Bathrooms
$601,990
$1,228.55/sqft

#1k
1 Bedrooms 1 Bathrooms
$605,990
$1,172.13/sqft

Amenities
BBQ Area
Cabanas
Childrens Play Area
Concierge
Dining Area
Dining Lounge
Fitness Studio
Games Tables
Guest Suite
Laundry Room
Pet Spa
Rooftop Terrace
Storage Room
Yoga Zone
Zen Lounge



























